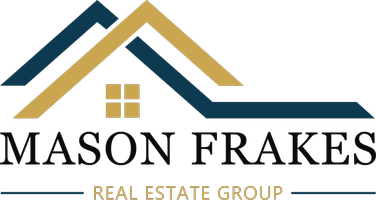3641 South Allston Paseo #1 Ontario, CA 91761

UPDATED:
12/18/2024 08:12 AM
Key Details
Property Type Townhouse
Sub Type Townhouse
Listing Status Active
Purchase Type For Sale
Square Footage 1,483 sqft
Price per Sqft $431
MLS Listing ID TR24218626
Bedrooms 3
Full Baths 2
Half Baths 1
Condo Fees $249
Construction Status Turnkey
HOA Fees $249/mo
HOA Y/N Yes
Year Built 2021
Lot Size 975 Sqft
Property Description
Location
State CA
County San Bernardino
Area 686 - Ontario
Interior
Interior Features Breakfast Area, High Ceilings, Quartz Counters, Wired for Data, Wired for Sound, All Bedrooms Up, Walk-In Closet(s)
Heating Central, Forced Air
Cooling Central Air
Flooring Carpet, Tile, Vinyl
Fireplaces Type None
Inclusions Ring doorbell camera, security system equipment, (2) Meshnet internet (wi-fi extender), Living Rm TV bracket
Equipment Air Purifier
Fireplace No
Appliance Dishwasher, ENERGY STAR Qualified Appliances, Free-Standing Range, Disposal, Microwave, Range Hood, Tankless Water Heater, Vented Exhaust Fan
Laundry Laundry Closet, Upper Level
Exterior
Parking Features Door-Multi, Direct Access, Garage, Garage Door Opener, No Driveway, One Space, Garage Faces Side, On Street
Garage Spaces 2.0
Garage Description 2.0
Fence Block
Pool Community, Fenced, In Ground, Lap, Association
Community Features Dog Park, Park, Suburban, Pool
Utilities Available Electricity Connected, Sewer Connected, Water Connected
Amenities Available Call for Rules, Dog Park, Fire Pit, Insurance, Management, Maintenance Front Yard, Outdoor Cooking Area, Other Courts, Barbecue, Picnic Area, Playground, Pool, Pet Restrictions, Spa/Hot Tub
View Y/N No
View None
Roof Type Asphalt,Shingle
Porch Concrete, Enclosed
Attached Garage Yes
Total Parking Spaces 2
Private Pool No
Building
Lot Description Corner Lot, Level
Dwelling Type Multi Family
Faces West
Story 2
Entry Level Two
Foundation Concrete Perimeter, Slab
Sewer Public Sewer
Water Public
Architectural Style Contemporary, Modern
Level or Stories Two
New Construction No
Construction Status Turnkey
Schools
Elementary Schools Ranch View
Middle Schools Grace Yokley
High Schools Colony
School District Chaffey Joint Union High
Others
HOA Name Neuhouse HOA
Senior Community No
Tax ID 0218084270000
Security Features Prewired,Security System,Carbon Monoxide Detector(s),Fire Sprinkler System,Smoke Detector(s)
Acceptable Financing Cash, Conventional, FHA, VA Loan
Green/Energy Cert Solar
Listing Terms Cash, Conventional, FHA, VA Loan
Special Listing Condition Standard
Lease Land No

GET MORE INFORMATION

- Homes For Sale in Paso Robles, CA
- Homes For Sale in Santa Maria, CA
- Homes For Sale in Atascadero, CA
- Homes For Sale in Arroyo Grande, CA
- Homes For Sale in Nipomo, CA
- Homes For Sale in Santa Barbara, CA
- Homes For Sale in Grover Beach, CA
- Homes For Sale in Los Osos, CA
- Homes For Sale in Santa Ynez, CA
- Homes For Sale in Pismo Beach, CA
- Homes For Sale in Buellton, CA
- Homes For Sale in Oceano, CA
- Homes For Sale in Avila Beach, CA



