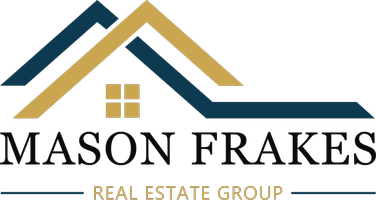4941 Northridge DR Somis, CA 93066

UPDATED:
12/05/2024 12:56 AM
Key Details
Property Type Single Family Home
Sub Type Single Family Residence
Listing Status Active
Purchase Type For Sale
Square Footage 6,787 sqft
Price per Sqft $677
MLS Listing ID SR24018789
Bedrooms 7
Full Baths 7
Half Baths 1
Condo Fees $540
Construction Status Turnkey
HOA Fees $540/mo
HOA Y/N Yes
Year Built 2012
Lot Size 1.310 Acres
Property Description
Location
State CA
County Ventura
Area Som - Somis
Zoning RE20
Rooms
Other Rooms Guest House Attached
Main Level Bedrooms 2
Interior
Interior Features Breakfast Bar, Balcony, Breakfast Area, Cathedral Ceiling(s), Dry Bar, Coffered Ceiling(s), Separate/Formal Dining Room, Granite Counters, High Ceilings, Living Room Deck Attached, Multiple Staircases, Open Floorplan, Recessed Lighting, Storage, Bar, Wired for Sound, Bedroom on Main Level, Primary Suite, Walk-In Closet(s)
Cooling Central Air
Flooring Bamboo, Carpet, Concrete, Tile
Fireplaces Type Decorative, Free Standing, Gas, Gas Starter, Outside, Raised Hearth
Fireplace Yes
Appliance 6 Burner Stove, Convection Oven, Double Oven, Dishwasher, Freezer, Disposal, Ice Maker, Microwave, Refrigerator, Range Hood, Solar Hot Water, Self Cleaning Oven, Tankless Water Heater, Vented Exhaust Fan, Water To Refrigerator, Water Purifier
Laundry Inside, Laundry Room, Upper Level
Exterior
Exterior Feature Barbecue
Parking Features Door-Multi, Driveway, Garage, Paved, RV Potential, Garage Faces Side
Garage Spaces 4.0
Garage Description 4.0
Fence Wrought Iron
Pool In Ground, Pebble, Private, Tile
Community Features Curbs, Storm Drain(s), Street Lights, Gated
Utilities Available Electricity Connected, Natural Gas Connected, Sewer Connected, Water Connected
Amenities Available Maintenance Grounds
View Y/N Yes
View Golf Course, Mountain(s), Ocean, Panoramic, Pool
Roof Type Flat Tile
Porch Patio, Stone, Wrap Around
Attached Garage Yes
Total Parking Spaces 4
Private Pool Yes
Building
Lot Description Bluff, Back Yard, Close to Clubhouse, Cul-De-Sac, Drip Irrigation/Bubblers, Sprinklers In Rear, Sprinklers In Front, Lawn, Landscaped, On Golf Course, Paved, Rectangular Lot, Sprinklers On Side, Yard
Dwelling Type House
Story 2
Entry Level Two
Foundation Slab
Sewer Public Sewer
Water Public
Architectural Style Custom
Level or Stories Two
Additional Building Guest House Attached
New Construction No
Construction Status Turnkey
Schools
School District See Remarks
Others
HOA Name Saticoy Highlands
Senior Community No
Tax ID 1090401115
Security Features Prewired,Security Gate,Gated Community,Key Card Entry
Acceptable Financing Cash, Conventional
Listing Terms Cash, Conventional
Special Listing Condition Standard
Lease Land No

GET MORE INFORMATION

- Homes For Sale in Paso Robles, CA
- Homes For Sale in Santa Maria, CA
- Homes For Sale in Atascadero, CA
- Homes For Sale in Arroyo Grande, CA
- Homes For Sale in Nipomo, CA
- Homes For Sale in Santa Barbara, CA
- Homes For Sale in Grover Beach, CA
- Homes For Sale in Los Osos, CA
- Homes For Sale in Santa Ynez, CA
- Homes For Sale in Pismo Beach, CA
- Homes For Sale in Buellton, CA
- Homes For Sale in Oceano, CA
- Homes For Sale in Avila Beach, CA



